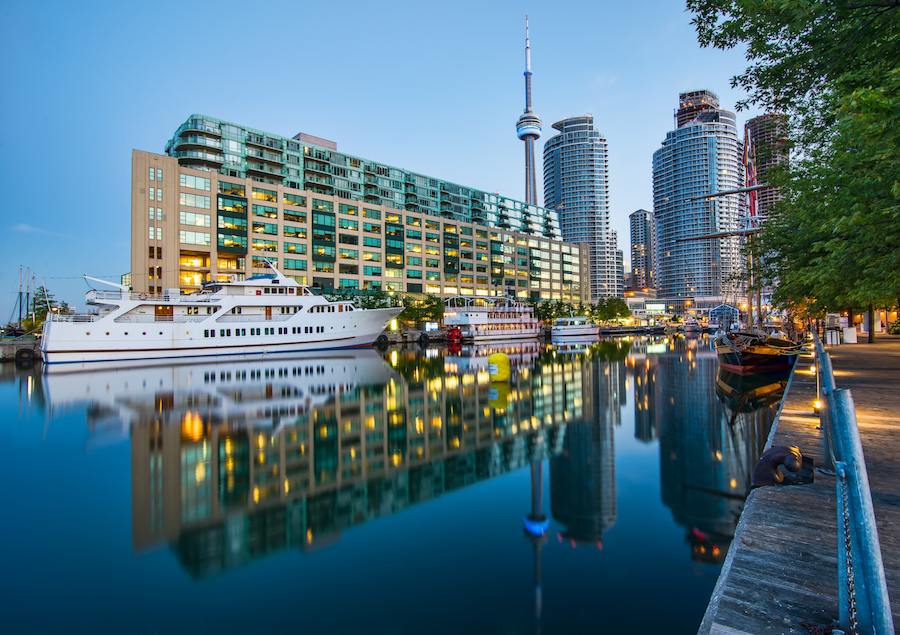Mixed-Use Developments Pose a Unique Future for the GTA
EXPLORE

For years, we have watched Toronto grow. From one or two developments that are now considered historic sites, to condo buildings that seem to have sprung up in a matter of months only to be pre-filled by Torontonians looking to make their mark in the city, the cityscape has changed in extraordinary ways. To live close to work was the dream, and it still is, yet it is becoming increasingly harder to reach that dream due to urban sprawl, soaring housing prices, and changing consumer demands. Now, we are entering a new trend where architects and development companies are repurposing monuments of city growth, such as malls, businesses, and historical buildings, to create mixed-use buildings across the city.
What is Mixed-Use Design?
Mixed-use design is the act of bringing multiple uses or functions into the same space, such as combining commercial, residential, and retail services into a single building. Instead of creating sprawling communities where people are within walking distance of grocery stores, clothing retailers, restaurants, the office and home, they can now access their community within an enclosed area such as their condo. With workplaces allowing individuals to work from home as well, units within condo buildings or other rental properties are being designed to be multi-purpose as well.
Repurposing Current Real Estate
Toronto is filled with commercial spaces and historic buildings that are no longer needed. Take, for example, the recent developments made to smaller shopping centres across the city. With e-commerce on the rise and larger malls dominating the retail space, smaller shops and developments are seeing a decline in use. Commercial spaces are now available, causing these buildings to be repurposed into mixed-use areas. Scarborough’s Agincourt Mall is the perfect example of this.
“NADG wants to redevelop this roughly 26-acre plot of land into a vibrant, sustainable urban community with some 4,400 new residential units, 270,000 square feet of office space, 110,000 of office space, and a whole host of public realm improvements.”
Through utilizing existing infrastructure, city planners are looking to recreate the area and make it a charming spot filled with memorable streets, innovative designs, and welcoming spaces that encourage community growth and success.
Another development that is turning heads is the 888 Dupont Condo that has been proposed and sketched out for Torontonians to admire. Known for its unique composition of spaces, this condo will feature businesses, residential units, a rooftop restaurant, and a vertical farm. The current site of the proposed building is home to artists, and the new building is looking to bring the artistic history and influence to the new build as well.
Mixed-use spaces have been a part of this city’s identity for years, but never have we seen a surge of development properties that are relying on mixed-use design to attract buyers and renters, create centralized communities within the city, and provide economical solutions in our changing times. Toronto is not the only city exploring the possibilities of mixed-use design, as architects and developers are creating mixed-use spaces in cities across North America. How will these new “hubs” influence our great city and the GTA? Only 2020 will tell.

